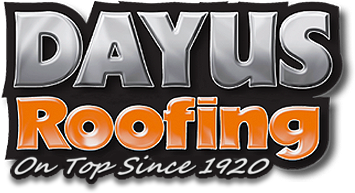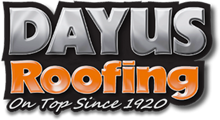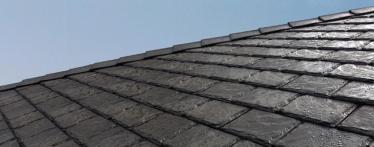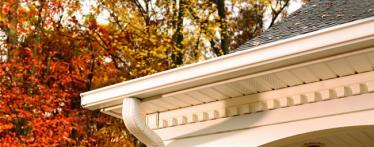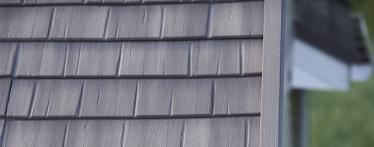Ventilation
More ventilation is not always a good thing. Often times roofers will miscalculate the number of vents required for proper ventilation, or will add more vents upon request of the homeowner. This can cause problems with the airflow in your attic. It is important when designing a ventilation system that you abide by all codes and manufacturer’s recommendations.
Proper ventilation is a critical factor in determining the life of a roof. Improper roof ventilation can cause a number of problems including: ice damming, sheathing rot, mold, condensation, and leaks. Additionally, it can cause your roof to deteriorate prematurely.
During a colder season, the primary purpose of ventilation is to maintain a cold roof temperature to avoid ice dams, which are created by melting snow, and to vent any moisture that moves from the living space to the attic. In warmer weather, the primary purpose of ventilation is to expel solar-heated hot air from the attic or roof to reduce the building’s cooling load, and to relieve the strain on air conditioning systems.
How to Calculate Ventilation Requirements


Specialty Roof Vents
The Edge Vent™

Air Vent’s The Edge Vent™ provides proper intake ventilation for homes with little or no overhang. The roof-top installed, shingle-over intake design is an effective way to add intake ventilation without sacrificing aesthetics. It can be used to supplement existing soffit or undereave vents as well.
The Edge Vent provides 9 square inches of net free area per linear foot to balance with ShingleVent® II ridge vents and other Air Vent exhaust vents.
Ventilation Maximum

Unlike the turbine, the ventilation maximum static ventilators are not required to rotate to prevent water or snow infiltrations. Its unique storm proof deflector system prevents infiltrations; while at the same time capturing the wind flow from any directions and at wind velocities as low as 4 miles/hr. With this combination of technology, wind and pressure differentials, a “chimney effect” results in drawing the stale air and moisture out and replacing it with fresh new air that enters through the soffits.
Ventilation Maximum roof vents are very popular in snowy areas. The vent design keeps the baffles above any snow build up so that air and moisture can still escape the attic space.
Solar Powered Roof Vents

Our premium solar powered roof vents use state of the art technology to monitor both the temperature and humidity in your attic space. Designed for optimum attic cooling performance and offering a variety of installation options, solar powered roof vents are your solution to a more energy efficient home that costs less money to cool. A whisper quiet, dynamically balanced 14” aluminum fan blade can ventilate up to 2500 sq. ft. of attic space. The one drawback is the original price you pay compared to more traditional ventilation types. However, the residential lifetime warranty ensures that the investment in a solar powered roof vent will certainly pay off in energy savings over time.

Only 3% of roofing contractors in North America are Master Elite Certified through GAF. Click Here to learn more about the Dayus Advantage.
Roofing 101 Topics
- Roof Design Types
- Early Deterioration
- Warning Signs
- Problem Areas
- Building Code
- Deck Preparation
- Underlayments
- Material Options
- Metal Flashings
- Valleys & Ridges
- Ventilaiton
- Warranties
- Common Mistakes

50 years materials defects coverage and a 25 year workmanship guarantee makes the GAF Golden Pledge one of the best warranties in the industry today! Click here to learn more.
